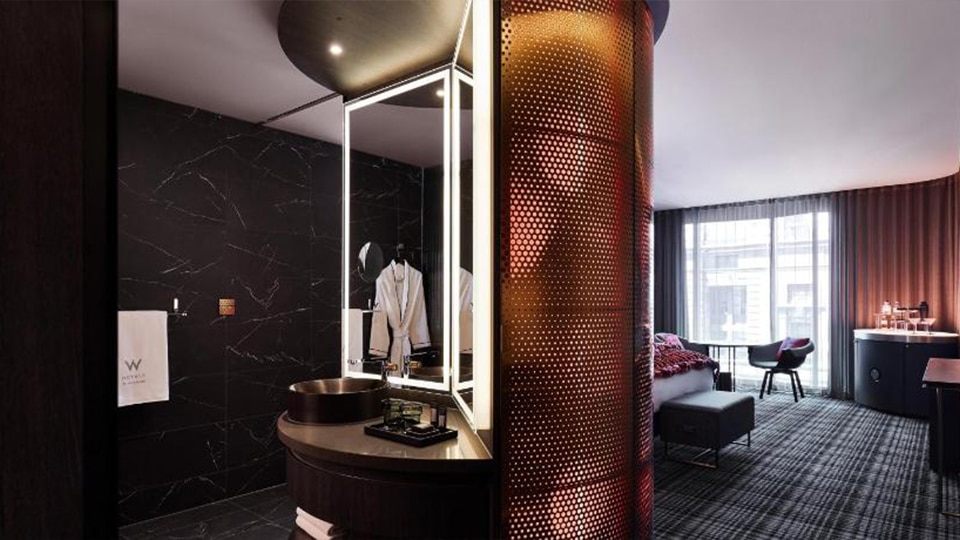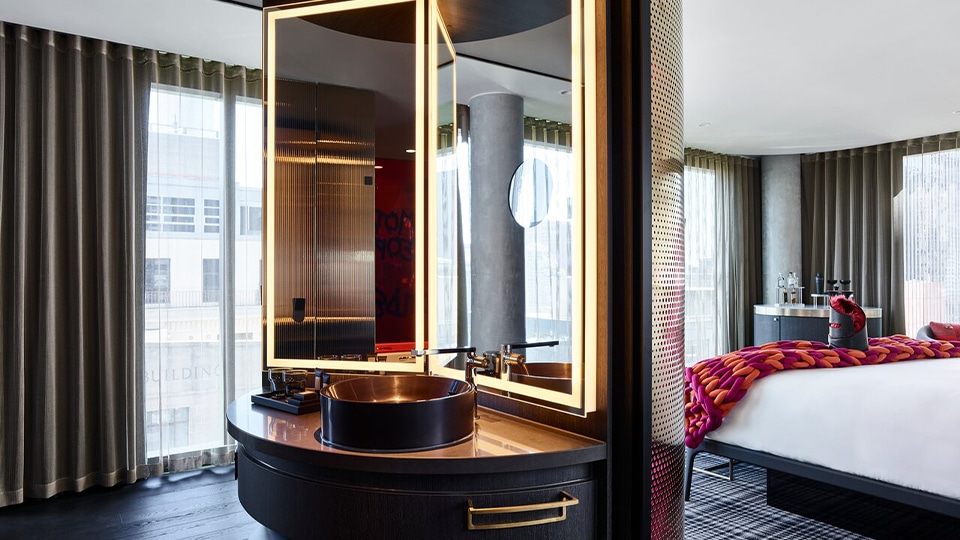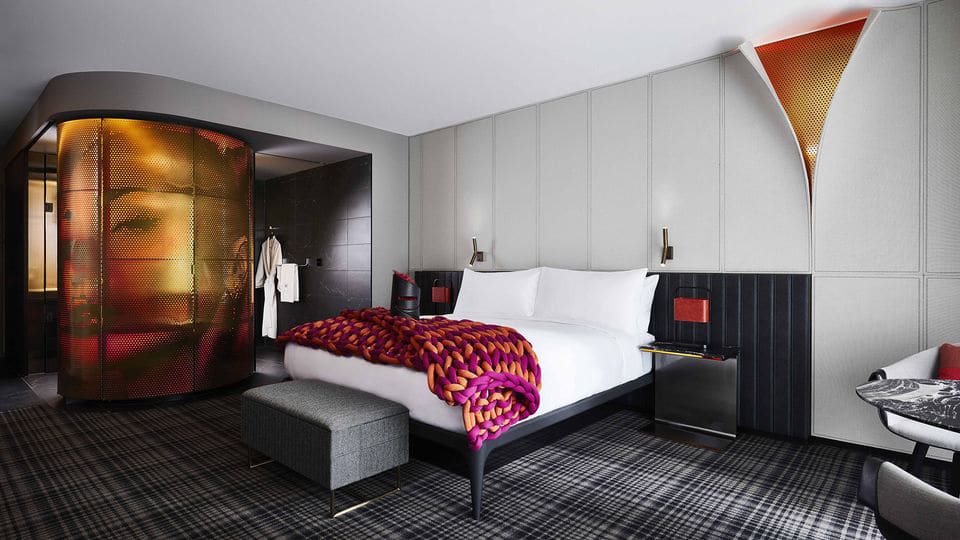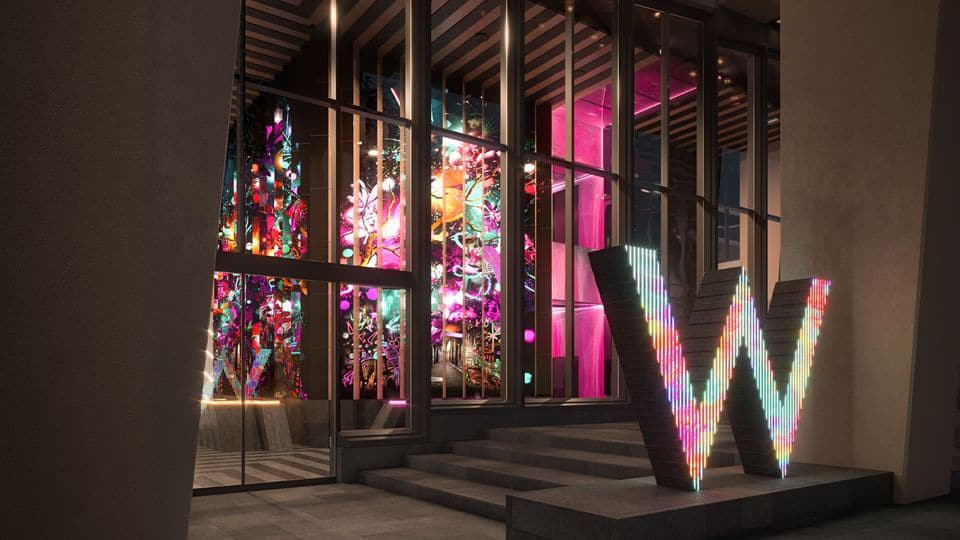The W Melbourne extends its design cues from Melbourne’s laneway culture into 294 guestrooms and 29 suites, promising ‘understated elegance’ and ‘curated design features’ throughout each room.
Each room features floor-to-ceiling windows with stunning skyline views. Designed by New York-based Shop Architects, global design firm Woods Bagot and interior designers Hachem, W Melbourne will also house a 14th-floor spa, gym and a heated indoor pool with a gold-adorned roof, as well as a poolside bar and DJ decks. And, for those needing function space, W has a 830-square metre space for conferences, meetings or holding lush balls.
Functioning, too, as the bottom 20-storeys of a towering new precinct called Collins Arch, W Melbourne will sit on Flinders Lane. The $1.3 billion new precinct will be comprised of two towers of commercial, residential and retail spaces, joined at the top by a dramatic sky bridge.
Thermogroup were proud to be extensively involved in this project working to bring a visionary backlit mirror to life for the hotel bedrooms. With a dark tone in the bathroom including minimal overhead light, the LED mirror was the first feature when you entered the room and was key in adding ambience to the space.
Gallery




